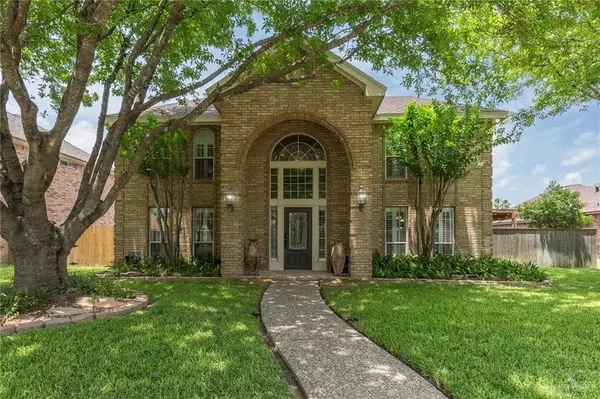For more information regarding the value of a property, please contact us for a free consultation.
Key Details
Property Type Single Family Home
Sub Type Single Family Residence
Listing Status Sold
Purchase Type For Sale
Square Footage 2,661 sqft
Subdivision Country Estates
MLS Listing ID 438262
Sold Date 08/06/24
Bedrooms 3
Full Baths 2
Half Baths 1
HOA Fees $5/ann
HOA Y/N Yes
Originating Board Greater McAllen
Year Built 1997
Annual Tax Amount $5,742
Tax Year 2023
Lot Size 7,349 Sqft
Acres 0.1687
Property Description
Discover this charming and elegant custom built home by White Diamond Homes. This exclusive, solid built home has all the right components & boasts a great location. Lots of established shade trees and greenery - this home is as pretty outside as it is inside. Your friends & family will fall in love with the floor plan and ease of living here. The updates & timeless appeal capture the essence of this grand space and provide so much opportunity for comfort and relaxation. The arches and tall cathedral style porch create an inviting welcome and the arches throughout hold to the central focus of elegance. A grand fireplace in the main living area is a focal point for entertaining and 2 relaxing covered patios to enjoy. Add a pool this Summer. Lots of privacy with a rear entry 2 car garage and NO back neighbors. Workspace in the air conditioned garage for your pleasure or a comfortable place for your pets. Lots of living space plus an additional space for an office or 4th bedroom!
Location
State TX
County Hidalgo
Community Sidewalks, Street Lights
Rooms
Dining Room Living Area(s): 2
Interior
Interior Features Entrance Foyer, Countertops (Quartz), Bonus Room, Built-in Features, Ceiling Fan(s), Crown/Cove Molding, Decorative/High Ceilings, Fireplace, Microwave, Office/Study, Split Bedrooms, Walk-In Closet(s)
Heating Central, Electric
Cooling Central Air, Electric
Flooring Tile
Fireplace true
Appliance Electric Water Heater, Smooth Electric Cooktop, Dishwasher, Ice Maker, Microwave, Double Oven, Refrigerator
Laundry In Garage, Washer/Dryer Connection
Exterior
Exterior Feature Mature Trees, Sprinkler System
Garage Spaces 2.0
Fence Privacy, Wood
Community Features Sidewalks, Street Lights
Utilities Available Cable Available
Waterfront No
View Y/N No
Roof Type Composition Shingle
Total Parking Spaces 2
Garage Yes
Building
Lot Description Alley, Mature Trees, Professional Landscaping, Sidewalks, Sprinkler System
Faces From Glasscock and 495 (Griffin Parkway/Pecan) turn North on Glasscock. About 1/2 a mile, turn East into Country Estates on 28th Street, North on Cardinal and right on 29th. House on North side of street.
Story 2
Foundation Slab
Sewer City Sewer
Water Public
Structure Type Brick,Siding
New Construction No
Schools
Elementary Schools Shary
Middle Schools North Jr. High
High Schools Sharyland Pioneer H.S.
Others
Tax ID C900500000000900
Security Features Security System,Smoke Detector(s)
Read Less Info
Want to know what your home might be worth? Contact us for a FREE valuation!

Our team is ready to help you sell your home for the highest possible price ASAP
GET MORE INFORMATION




