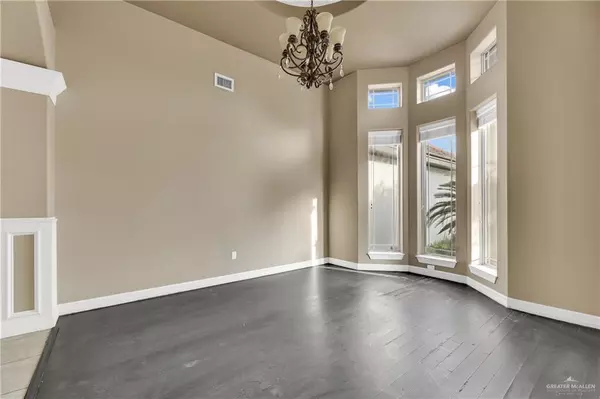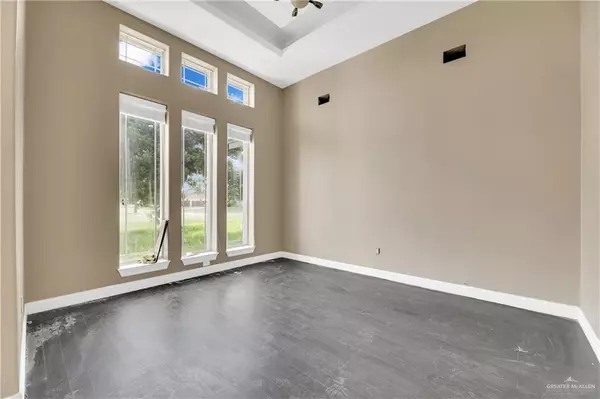For more information regarding the value of a property, please contact us for a free consultation.
Key Details
Property Type Single Family Home
Sub Type Single Family Residence
Listing Status Sold
Purchase Type For Sale
Square Footage 2,947 sqft
Subdivision Tuscany Village
MLS Listing ID 414684
Sold Date 09/18/24
Bedrooms 4
Full Baths 3
Half Baths 1
HOA Fees $33/ann
HOA Y/N Yes
Originating Board Greater McAllen
Year Built 2009
Annual Tax Amount $10,435
Tax Year 2023
Lot Size 8,752 Sqft
Acres 0.2009
Property Description
Beautiful home located in the private community Tuscany Village in Alton. This spacious home offers an impressive 2,900 square feet of living space. Featuring a generously sized master bedroom, complemented by two spacious bedrooms for added comfort, decorative high ceilings, and granite countertops. The kitchen and living areas are thoughtfully designed, making them perfect for hosting memorable gatherings. Additionally, there is a bonus room, complete with its own bathroom that can be used as a gym area. Come and see this home for yourself! Call me today for more information and to schedule your viewing appointment.
Location
State TX
County Hidalgo
Community Curbs, Gated, Sidewalks
Rooms
Dining Room Living Area(s): 1
Interior
Interior Features Entrance Foyer, Countertops (Granite), Bonus Room, Built-in Features, Ceiling Fan(s), Decorative/High Ceilings, Split Bedrooms, Walk-In Closet(s)
Heating Central, Electric
Cooling Central Air, Electric
Flooring Carpet, Hardwood, Porcelain Tile
Equipment Intercom
Appliance Electric Water Heater, Water Heater (In Garage), Smooth Electric Cooktop, Oven-Microwave, Oven-Single, Refrigerator
Laundry Laundry Room
Exterior
Exterior Feature BBQ Pit/Grill, Sprinkler System
Garage Spaces 2.0
Fence Privacy
Community Features Curbs, Gated, Sidewalks
Waterfront No
View Y/N No
Roof Type Clay Tile
Total Parking Spaces 2
Garage Yes
Building
Faces From Expressway 83 head north on Shary Rd, turn left onto 6 Mile Line. The gated entrance of the subdivision will be to the South side of 6 Mile Line. Turn right, and make a left onto Stevenson. Property will be the second house to the left.
Story 1
Foundation Slab
Sewer City Sewer
Water Public
Structure Type Stucco
New Construction No
Schools
Elementary Schools Jensen
Middle Schools Sharyland North Junior
High Schools Sharyland Pioneer H.S.
Others
Tax ID T826001000003800
Security Features Smoke Detector(s)
Read Less Info
Want to know what your home might be worth? Contact us for a FREE valuation!

Our team is ready to help you sell your home for the highest possible price ASAP
GET MORE INFORMATION




